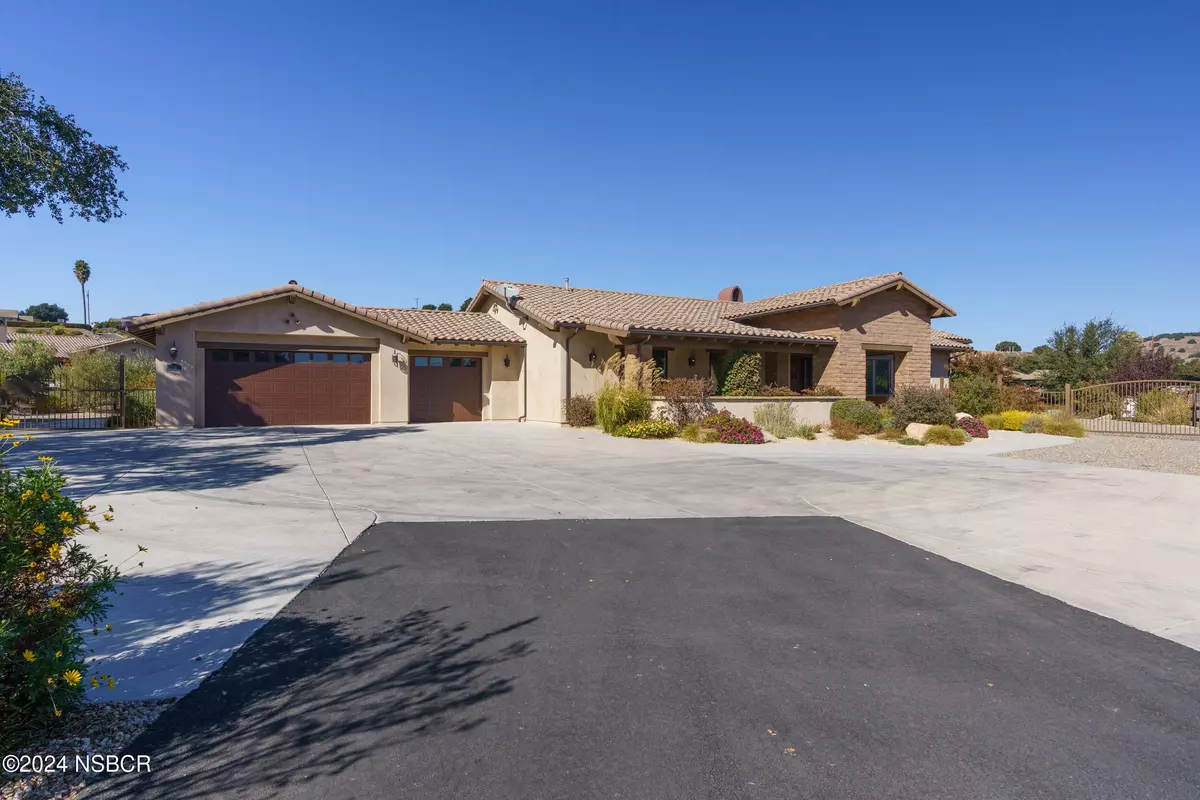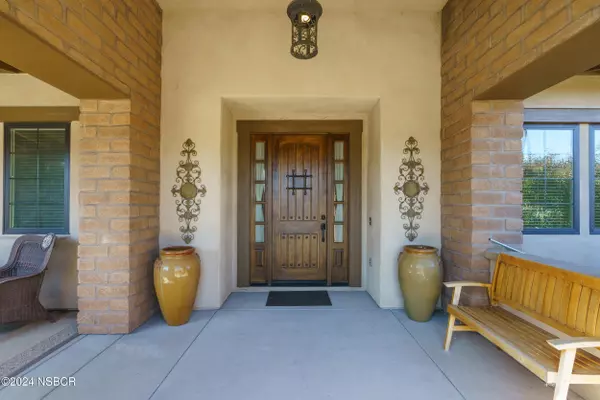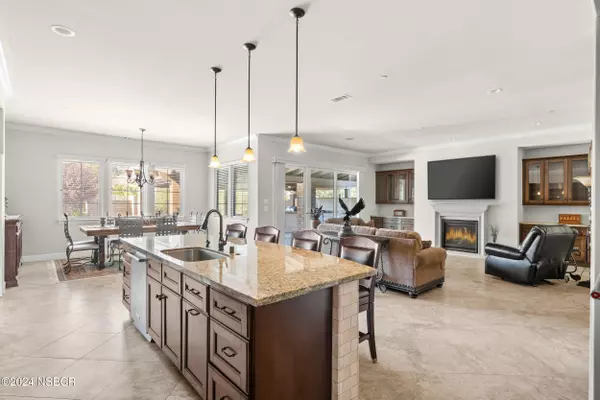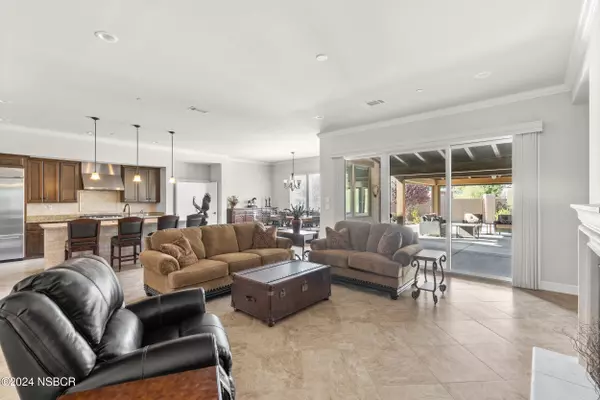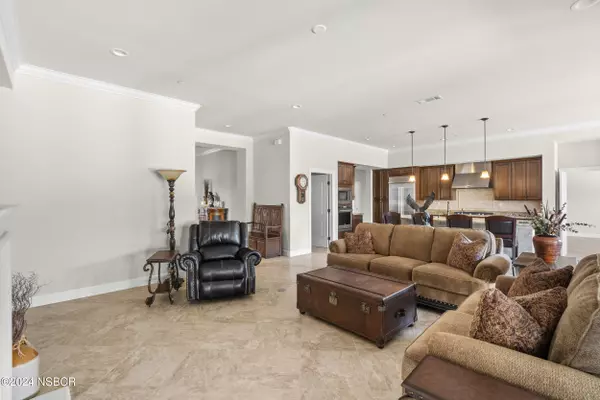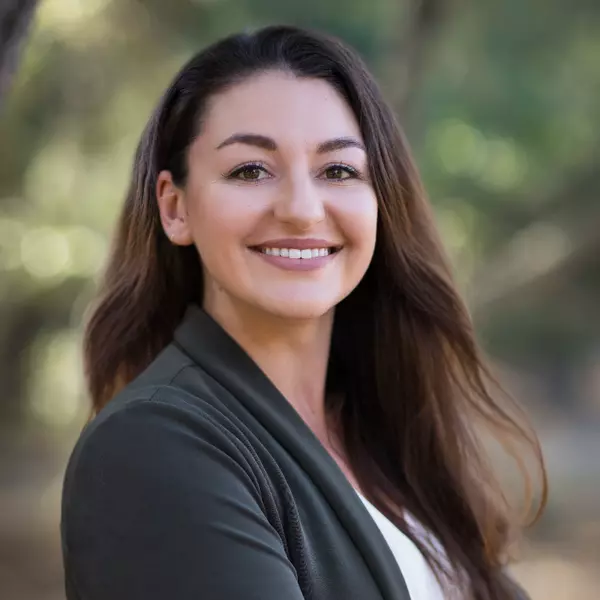
4 Beds
3 Baths
3,238 SqFt
4 Beds
3 Baths
3,238 SqFt
Key Details
Property Type Single Family Home
Sub Type Single Family Residence
Listing Status Active
Purchase Type For Sale
Square Footage 3,238 sqft
Price per Sqft $663
MLS Listing ID 24002265
Bedrooms 4
Full Baths 2
HOA Fees $150/mo
Year Built 2016
Lot Size 1.010 Acres
Property Description
Location
State CA
County Santa Barbara
Area 38 - Santa Ynez Valley
Rooms
Dining Room Dining Area
Interior
Interior Features Wide Doors, Fire Sprinklers, Dual Pn Windows, Pantry
Heating Forced Air, Bottled Gas
Cooling Other
Flooring Carpet, Tile
Fireplaces Number 1
Fireplaces Type Family Room, Fireplace Insert
Inclusions Gas Cooktop, Refrigerator, Oven, Reverse Osmosis, Water Softener, Garbage Disp, Dishwasher
Laundry Laundry Rm/Inside
Exterior
Garage Spaces 4.0
View Valley, Hill/Peak/Mnt
Roof Type Tile
Building
Foundation Slab
Sewer Septic Tank
Water Shared Well, Private
Others
Acceptable Financing New Loan, Cash, Submit
Listing Terms New Loan, Cash, Submit


"My job is to find and attract mastery-based agents to the office, protect the culture, and make sure everyone is happy! "


