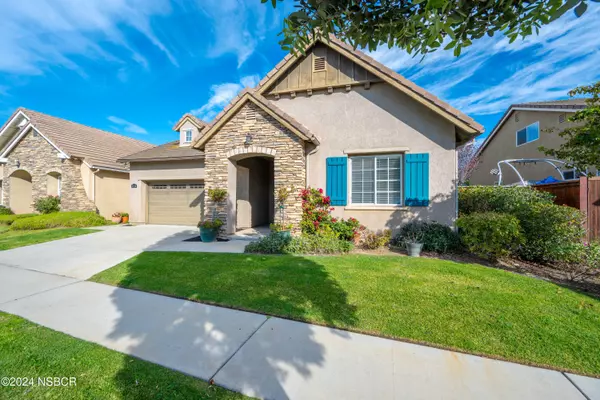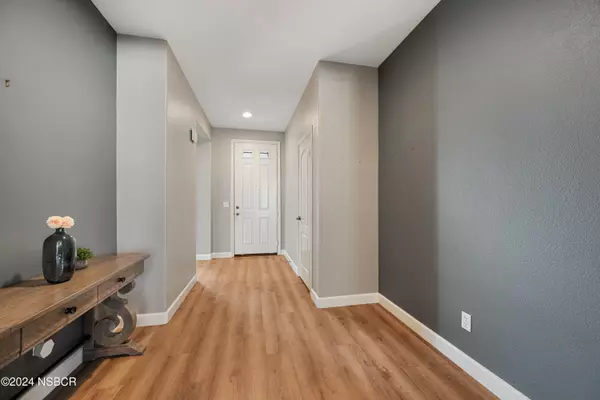3 Beds
2 Baths
1,944 SqFt
3 Beds
2 Baths
1,944 SqFt
Key Details
Property Type Single Family Home
Sub Type Single Family Residence
Listing Status Active
Purchase Type For Sale
Square Footage 1,944 sqft
Price per Sqft $380
MLS Listing ID 24002361
Bedrooms 3
Full Baths 2
HOA Fees $195/mo
Year Built 2004
Lot Size 6,098 Sqft
Property Description
Location
State CA
County Santa Barbara
Area 18 - Sm/Orcutt East
Zoning Residential Single Family
Rooms
Dining Room Breakfast Bar, Dining Area, In Living
Interior
Interior Features Pantry, Security Alarm, Dual Pn Windows
Heating Forced Air
Cooling Ceiling Fans
Flooring Vinyl/Linoleum
Fireplaces Number 1
Fireplaces Type Gas Logs, Living Room
Inclusions Oven/Range-Gas, Refrigerator, Garbage Disp, Dishwasher, Gas Cooktop
Laundry Laundry Rm/Inside
Exterior
Garage Spaces 2.0
View None
Roof Type Tile
Building
Foundation Slab
Sewer Public Sewer
Water Public
Others
Acceptable Financing New Loan, Exchange, Cash
Listing Terms New Loan, Exchange, Cash

"My job is to find and attract mastery-based agents to the office, protect the culture, and make sure everyone is happy! "







