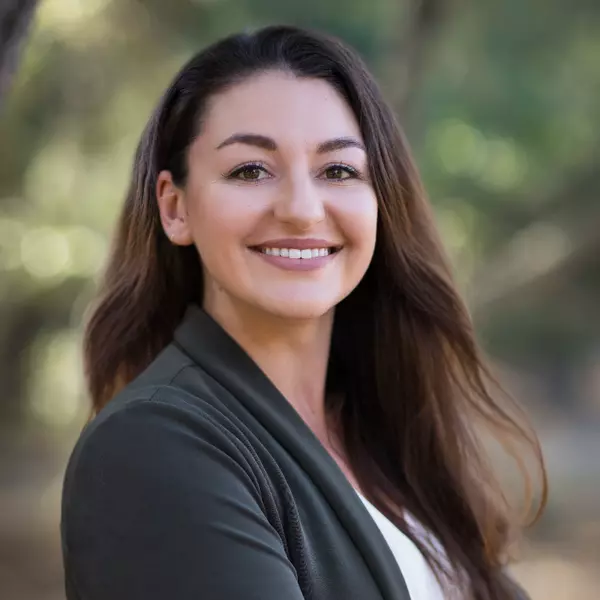$855,000
$815,000
4.9%For more information regarding the value of a property, please contact us for a free consultation.
4 Beds
3 Baths
2,882 SqFt
SOLD DATE : 07/16/2021
Key Details
Sold Price $855,000
Property Type Single Family Home
Sub Type Single Family Residence
Listing Status Sold
Purchase Type For Sale
Square Footage 2,882 sqft
Price per Sqft $296
MLS Listing ID 21744584
Sold Date 07/16/21
Bedrooms 4
Full Baths 3
Condo Fees $69
HOA Fees $69/mo
HOA Y/N Yes
Year Built 2013
Property Sub-Type Single Family Residence
Property Description
Come enjoy the Rice Ranch lifestyle now in a beautiful Mediterranean style home w/ classic curved roof tiles, Spanish revival tile accents, and arched architectural features in Orcutt's premier master planned community. Built New in 2013, this 4 Bedroom, 3 Bath, 2878 SF home has a downstairs bedroom and full bath. Open concept living space w/ a focal point gas fireplace, informal & formal dining areas & a stunning kitchen w/ pendant lit island, Granite countertops and stainless steel appliances. Owners suite w/ sitting area, balcony, separate shower, soaking tub, private water closet, dual sink vanity and walk in closet. Air conditioning included & solar installed. Picturesque backyard with stamped concrete patio, and established fruit trees. Walk to the 26 acre Orcutt community park with walking & hiking paths, soccer and softball fields, playground and tot lot, covered picnic & BBQ w/ restroom facilities and off-leash dog park areas. Major shopping corridor nearby at the intersection of Clark & Bradley Road. Antique shops, wine tasting and restaurants are a short hop away in Old Town Orcutt. *All information is deemed reliable but not guaranteed or verified by the broker.
Location
State CA
County Santa Barbara
Area Orct - Orcutt
Zoning PRD
Interior
Interior Features Walk-In Closet(s)
Heating Forced Air
Flooring Carpet, Laminate
Fireplaces Type Living Room
Fireplace Yes
Appliance Dishwasher, Disposal
Laundry Inside
Exterior
Parking Features Door-Multi, Garage
Garage Spaces 2.0
Garage Description 2.0
Pool None
View Y/N Yes
View Hills
Roof Type Tile
Total Parking Spaces 2
Private Pool No
Building
Story 2
Entry Level Two
Foundation Slab
Architectural Style Mediterranean
Level or Stories Two
Others
Senior Community No
Tax ID 101420025
Special Listing Condition Standard
Read Less Info
Want to know what your home might be worth? Contact us for a FREE valuation!

Our team is ready to help you sell your home for the highest possible price ASAP

Bought with Phil Segura • Coldwell Banker Select Realty
"My job is to find and attract mastery-based agents to the office, protect the culture, and make sure everyone is happy! "







